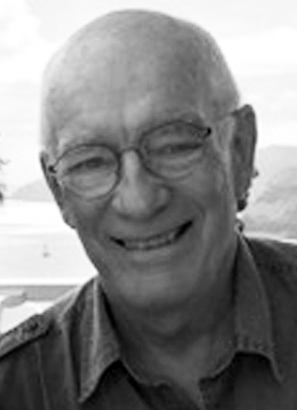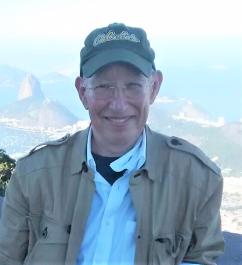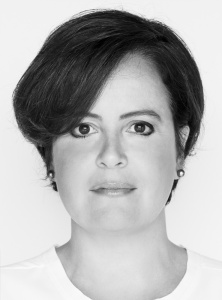ARCHITECTURE LECTURE SERIES
In conjunction with Utah Valley University, the Institute of Classical Architecture & Art Utah Chapter has organized its second annual spring lecture series! All lectures are free for members and the public! The lectures will be broadcast live at 6:00pm MST via Zoom.

If you wish to receive credit for AIA approved lectures, please make sure your Zoom name displays your full name. After the lecture, please email your AIA number to [email protected]
“Architecture in the time of Anti-Space”
January 27th, 2021

Steven Peterson, RA
The recent book by Steven Peterson and Barbara Littenberg, “Space & Anti Space, The Fabric of Place, City, and Architecture”, challenges the conventional idea of the contemporary city. Observing the absence of connective Urban Fabrics in the new global cities being made today, such as the Hudson Yards development in New York city and The Pudong district in Shanghai, it argues that these city developments are merely dense accumulations of unrelated tower buildings without a larger interconenctive spatial structure that establishes the context of an extended public realm. Cities cannot be made by individual buildings alone but rather depend on the intertwined combination of distinct architectural and urban forms bound together in networks of public space.
Steven Peterson has been involved with urban design and city planning for over 40 years. He earned a Bachelors in Architecture and a Masters in Urban Design from Cornell University. He has worked with many renowned firms around the world and has taught at elite schools such as Princeton and Columbia. Partnered with Barbara Littenberg, he helped found Peterson Littenberg Architects in 1978 in New York, where they have devoted their careers to the reconstruction of the city
AIA Objectives:“The Neuroscience Challenge to Modernism:
Classical Design is Good for People”
February 10th, 2021

Nir Buras, PhD, RA, NCA
For over a century, planners and designers have been severely challenged by what to lay people is obvious—the necessity of beauty, appropriate urban scale, and the possibility of extending or embellishing traditional environments without marring them. Despite knowing that their job is to strive for durability and utility, designers and planners, paradoxically focus on expressing personal creativity. They rarely plan for time spans longer than ten years. While the aesthetic dimension is mysteriously expected to arise from an unwilled relation between buildings, streets, squares, and parks in a diagram, beauty is simply not on the agenda.
In order to capture how abstract concepts like beauty can be integrated into contemporary urbanism, we need to understand the relation between what is universally perceivable and what is subjectively or communally felt and experienced. Using both philosophy and science, this presentation validates the individual’s personal experience of urban fabric. It explores the fundamental experience of beauty, its objectivity and subjectivity, and the neurobiological facts supporting its measurability. With measure in hand, this presentation pursues the idea of planning as quantifiable asset allocation and culminates with a new understanding of the purpose of urbanism—creating a legacy of beautiful places.
This lecture has a drawing component. You can download the needed handout below to print off and follow along with Dr. Buras.
A recognized architect and urban design professional, Nir Buras, the leader of the classic planning movement, is among a handful of architects and
planners with the knowledge and experience in the classical field to do civic-scale
work. Bringing to the table broad experience in a diverse body of project types—civic,
aviation, rail, commercial, classic planning, and traditional architecture—Buras also
leads the educational and research programs at the Classic Planning Institute. A long-time
architecture teacher and lecturer, Buras is a central figure in the world traditional
architecture and planning community. Dr. Buras’s book, The Art of Classic Planning:
Building Beautiful and Enduring Communities (Harvard University Press, 2019), which
has been called “a planning bible” and “the mother of all planning books.”
AIA Objectives:
– describe measurable, physiological responses to visual elements
– compare aspects of urban design that are universally perceivable with those that
are subjectively or communally felt/experienced
– analyze what precedent produces desired health and wellness outcomes in urban planning
– use tools of quantifiable asset allocation to understand the impact of architecture
and urban design
“Sir John Soane and the Demolition of the Bank of England"
March 17th, 2021

Melissa DelVecchio, FAIA
The demolition of Sir John Soane’s Bank of England is considered one of architecture’s greatest losses. Soane worked on the labyrinthine complex for 45 years, from 1788 to 1833, designing dramatic spaces with neoclassical forms, natural light, and effects of scale. The bank’s interiors were demolished in the 1920s to make way for Herbert Baker’s larger bank, which occupies the London site today, and generations of architects have had to rely on an incomplete set of floor plans, drawings, models, and historical photographs to study Soane’s most important commission. But what if architects today could virtually experience Soane’s sequences of spaces at the bank and the experiential quality of moving through them? This question was the basis of Project Soane, a worldwide crowdsourced BIM reconstruction and rendering competition organized by RAMSA, HP, Autodesk, NVIDIA, CASE, CGarchitect, and Sir John Soane’s Museum and Foundation in 2015. Using Revit, participants around the world modeled four spaces in the bank. Melissa DelVecchio, partner at Robert A.M. Stern Architects, will discuss the modeling and visualization tools used during the competition, the variety and creativity of the renderings produced, and possibilities for Project Soane’s future.
Melissa DelVecchio is a partner at Robert A.M. Stern Architects. She is the design lead for many of the firm’s most complex academic and institutional projects, and directs the Research Department. Building upon her education that included an intensive study of classical architecture and a subsequent immersion into contemporary design, her work synthesizes tradition and invention, reinforcing the many visual, social, environmental, and cultural influences that give places identity and meaning. Melissa’s projects include two new residential colleges at Yale University and the first LEED Gold-certified academic building in China. She is currently working on the restoration and adaptive reuse of the Schwarzman Center at Yale, a historic Carrère & Hastings’ building that will be transformed into a social hub for the university’s students; and the Raclin Murphy Museum of Art, the anchor for the University of Notre Dame’s new arts district.
Melissa is a fellow of the American Institute of Architects and a member of the Richard H. Driehaus Prize jury, the Rafael Manzano Martos Prize jury, and the RAMSA Travel Fellowship jury. She is currently serving as the Robert A.M. Stern Visiting Professor of Classical Architecture at the Yale School of Architecture.
AIA Objectives:
– describe how form, light, and scale affects architectural designs, using Sir John
Soane’s design of the Bank of England as an example
– identify ways that virtual reality can be employed in historic preservation projects
and research
– analyze how contemporary architectural visualizations can benefit from a deeper
understanding of historical precedent
– apply digital technology to traditional forms in design
How to join the Virtual Lecture Series on Zoom:
– You will need to create a Zoom account in order to participate in the webcast
– Click on the appropriate Zoom link below for each of the respective lectures.
– Please sign in to the Zoom meeting 15 minutes prior to the start in order to give
yourself adequate time to fix any technical issues you may have
January 27, 2021 at 6:00PM Mountain Time
Steven Peterson- “Architecture in the Time of Anti-Space”
https://zoom.us/j/95054171361?pwd=VlhIcUN4TlVwNktadUVick1tVUN4QT09
Meeting ID: 950 5417 1361
Passcode: 124512
February 10, 2021 at 6:00PM Mountain Time
Dr. Nir Buras-“The Neuroscience Challenge to Modernism: Classical Design is Good for
People”
https://zoom.us/j/98844348903?pwd=ZDRGYXVPWXRMb0xOcy9YT2VGNWl2dz09
Meeting ID: 988 4434 8903
Passcode: ICAAutah
March 17, 2021 at 6:00PM Mountain Time
Melissa DelVecchio – “Project Soane”
https://zoom.us/j/97453746966?pwd=dDNZM2E1VzZZdjJud0pSeHpDOEI0dz09
Meeting ID: 974 5374 6966
Passcode: ICAAutah

