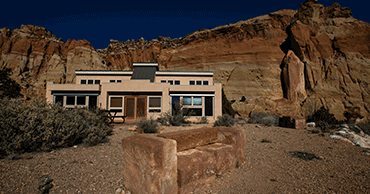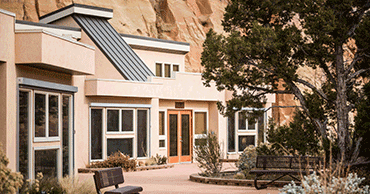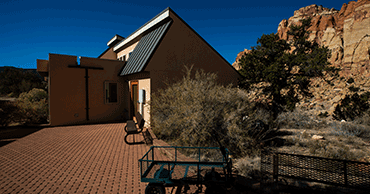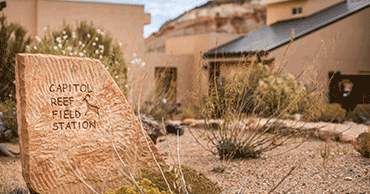Making buildings more sustainable is a critical element of sustainability at UVU. Buildings account for about forty percent of total energy use in the United States (US Energy Information Agency), and building materials and construction account for about eleven percent of global carbon dioxide emissions (Global Alliance for Buildings and Construction).
When the UVU Orem campus was established, efficiency & resource conservation were key considerations. The campus was built on a sand and gravel quarry which reduced the amount of undeveloped land disturbed to build the campus and a modular style of building construction was used to minimize resource requirements for future expansion. Passive solar features and a geothermal heating and cooling system reduced energy needs for climate control on campus. You can learn more about the geothermal system on our page about Energy Conservation.
To further address building sustainably, all campus buildings built since 2008 meet the State of Utah Department of Facilities Construction and Management's High Performance Building Standard (HPBS). In addition to being built to the HPBS, three buildings on campus: Student Life and Wellness Center, Science Building, and Clarke Classroom Building, have received Leadership in Energy and Environmental Design (LEED) certifications: Certified, Silver, and Gold respectively.
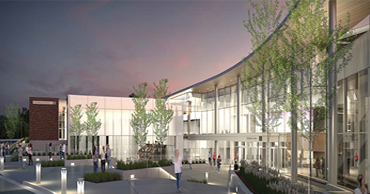
Designing a building that serves six performance venues off of a central lobby is no small task. However, due to some of the acoustical and theatrical performance requirements there were some sustainability advantages. The Norda Center was required to achieve the state of Utah’s High Performance Building Standards, where energy usage, building envelope performance, and occupant comfort are of high priority.
For energy consumption many of spaces required no glazing such as the theatre and concert hall, these spaces also had mass walls for acoustical privacy. This lack of exterior openings and heavy wall systems in turn helped with heating and cooling loads and envelope performance.
Due to the minimal required glazing in the performance spaces the team was able to strategically place glazing primarily in the lobby and was able to orient the building entry north east facing making it welcoming from thermal and diffused lighting standpoint. The building ended up having far less glazing than code and state maximums which helped with energy consumption.
The low background noise requirements (NRC) and high degree of acoustical isolation (STC) and separation for the performance venues helped with building occupant comfort. Mass walls and mass roofs, expansion joints between and buffer spaces, large air ducts with low air flow all make for a more comfortable easy operate and maintain environment. For example due to the large volume of space in the concert hall and the concrete mass roof and concrete masonry unit perimeter walls it takes several hours to raise or lower the temperature a degree or two, mechanically or atmospherically. This means the space can be programmed to a set point that is a degree or two above or below the heating and cooling demand for that time of year and easily handle the influx of the 900 occupants, this makes for a very comfortable patron experience.
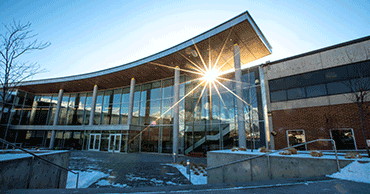
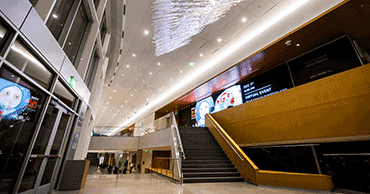
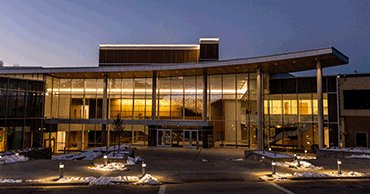
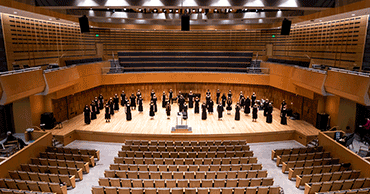
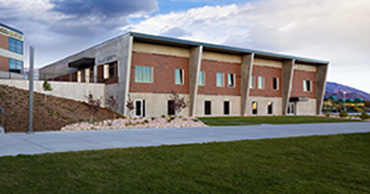
The NUVI Basketball Center was designed to meet the Utah DFCM High Performance Building Standard. The challenge for this project was to maximize the budget while achieving both the goals of training and developing basketball talent and meeting the state’s building energy efficiency and building envelope requirements.
A simple tilt panel structure was the most cost-efficient option for the large facility. However, this type of concrete structure is porous and can leak air and perform poorly from an energy, occupant comfort and humidity standpoint. As the facility has a custom sprung wood athletic floor that is sensitive to moisture and temperature changes this was especially concerning. To overcome this hurdle the design team worked with a third-party envelope commissioning agent to develop custom sandwich tilt panels that met the state’s continuous insulation and air barrier requirements. Particular attention was paid at transitions between the top of roof and walls to ensure there were no gaps and that all materials were compatible. Materials had to be meticulously detailed and installed in the right sequence to ensure a robust and airtight envelope system.
The project ended up exceeding project performance expectations and serves as an example of how research, design and collaboration can solve complex sustainability and budget requirements.
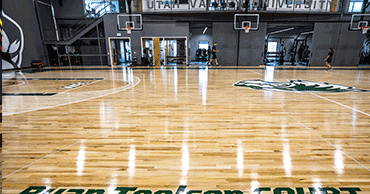
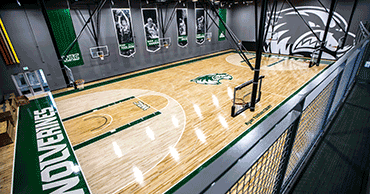
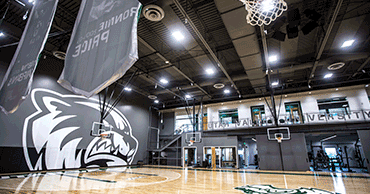
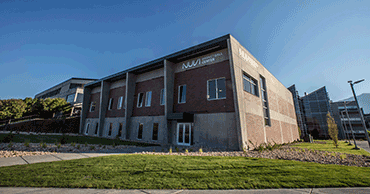
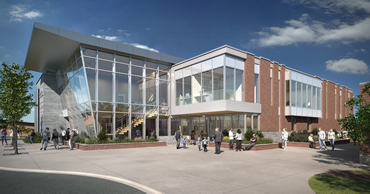
The Cole Nellesen Autism building opened May 2017 and houses the Melisa Nellesen Center for Autism where the University and the community come together for education and support related to autism spectrum disorder. This 15,000 sq. ft. building was designed and built to the Utah DFCM High Performance Building Standard.
Energy saving strategies in the building began with the building envelope. The high performance envelope, or exterior, of this building is a complex system designed to be air tight and maintain the indoor temperature no matter the weather. This was achieved with a fluid applied air barrier and continuous insulation on the outside of the walls and roof. The air barrier patched, filled, and covered every crack and every hole in the building preventing any air from escaping or entering the building.
The air tight building envelope and insulation allowed in the equipment used for heating and cooling to be reduced in size by 10-15%. The smaller equipment is also very efficient, featuring a 96% efficient boiler and variable speed fan drives.
To encourage natural daylighting of all interior spaces the building was designed to maximize the number of windows. To make the most of available natural light, light fixtures in the building are dimmable LED fixtures that respond to the natural light levels and automatically turn off when not in use. Energy modeling software used to evaluate this building indicated that these lighting efficiencies allow the building to perform 5% better than the energy code.
The landscaping surrounding the building has been designed to provide a sensory experience for those on the autism spectrum by including aromatic plants not usually encountered on campus.
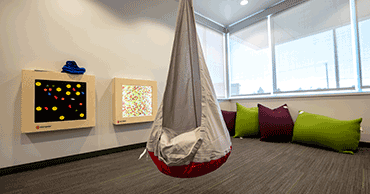
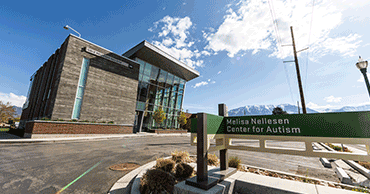
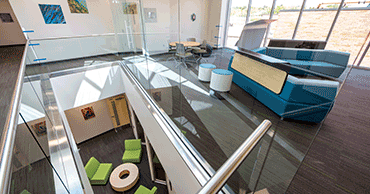
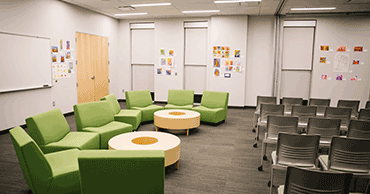
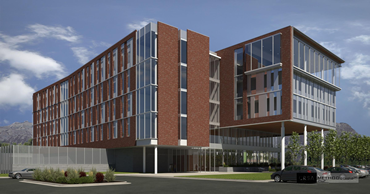
The Classroom Building’s primary sustainability goals were to achieve LEED Silver and meet Utah’s High-Performance Building Standard (HPBS). The project surpassed expectations and achieved LEED Gold certification. Part of the reason for the success was due to the geothermal heating and cooling. One of UVU's three central plants is located at ground level of the 250,000 square foot building to support this building and existing and planned adjacent buildings. You can learn more about UVU's geothermal system on our page on conserving energy.
The design and construction team worked with third party energy, envelope and commissioning teams to help meet the State’s High Performance Building Standards. Of particular concern due to the height of the building and the amount of windows was the building envelope. To help ensure that the performance requirements were met an envelope mockup was created that was tested extensively prior to installation. This ensured an air-tight and water-tight final envelope installation that met the rigorous HPBS and LEED standards.
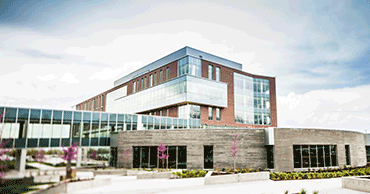
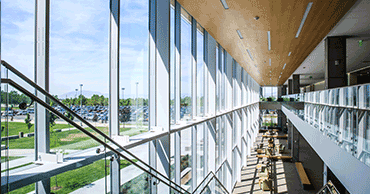
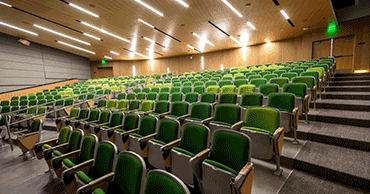
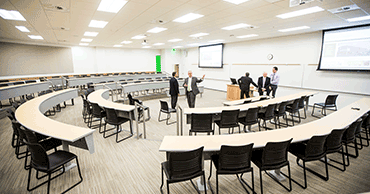
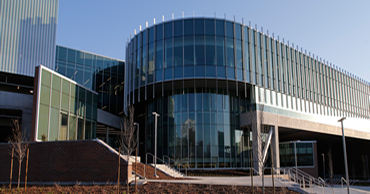
The Student Life and Wellness Center opened in April of 2014. The Center was built to the Utah DFCM High Performance Building Standard and has received a LEED Certified certification.
The Student Life and Wellness Center boasts a fully automated control system, reflective glass systems, and innovative lighting techniques to reduce energy consumption.
Other sustainability features include:
The Student Life and Wellness building houses programs and facilities that promote health, wellness, and social connection which alongside sustainability are key elements in the success of UVU's campus.
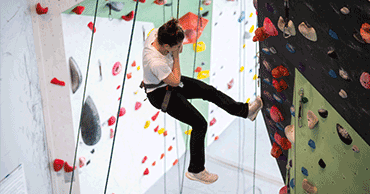
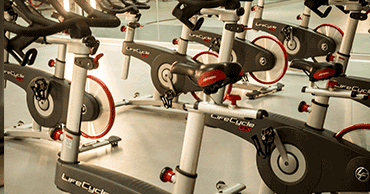
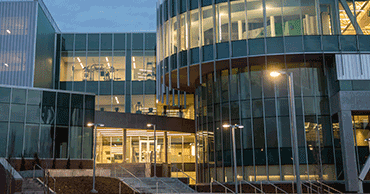

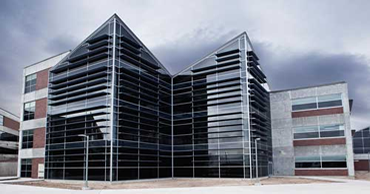
The Science Building opened on April 20, 2012 with a LEED Silver certification. The building was constructed, and is operated, with sustainability in mind. Many measures have been taken to ensure that it is a safe and eco-friendly place to learn.
The building is operated with a fully automated control system. Sensors monitor when classrooms, halls, and offices are occupied and adjust the lighting, temperature, and airflow accordingly. This ensures that energy is not wasted in unoccupied spaces.
Several building features help efficiently heat and cool the building. Reflective windows help reduce the sun’s heat during the summer months and extra roof insulation reduces temperature gains and losses. The building also uses a unique fume hood system to supply fresh air while minimizing the amount of air exhausted, reducing energy consumption for heating and cooling.
To ensure optimal indoor air quality, great care was taken to prevent air contaminants from construction from entering and remaining in the building's air ducts. All air ducts were sealed during construction and were flushed with air upon completion of construction to provide students with an air contaminant free environment.
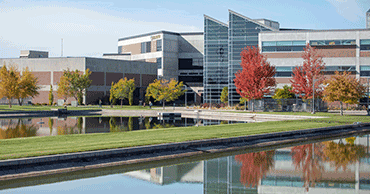
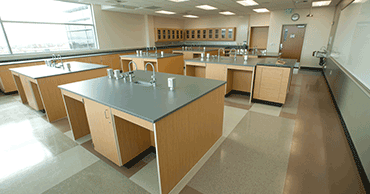
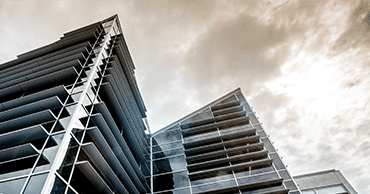
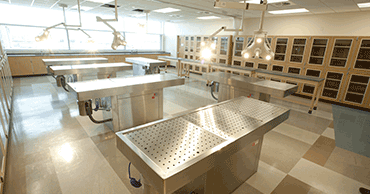
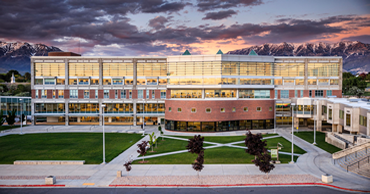
Fulton Library opened on July 1, 2008 as the first High Performance Building in the state of Utah. The library has many sustainable features, including heat reflection technology, light shelving, automatic light sensors, free cooling, and extra insulation.
The library keeps cool through reflective surfaces on the roof and windows. The window are have an advanced coating that reflects up to 70% of the sun's heat without reducing natural light.
Light shelving features increases natural lighting in the library by reflecting natural light deep into the building, reducing the need for artificial lighting. The artificial lighting in the building is sensor controlled; when there is ample natural light, the lights dim and reduce energy consumption.
The library utilizes free cooling to reduce the amount of energy used to heat and cool the building. The free cooling system at the library consists of an air-side economizer and indirect-direct (IDEC) evaporative cooling. Due to the large data center in the library the building is always at least partially in a state of cooling. This efficient free cooling system saves money and energy on cooling and provides an opportunity for heat recovery from the data center.
Other sustainability features at the library include:
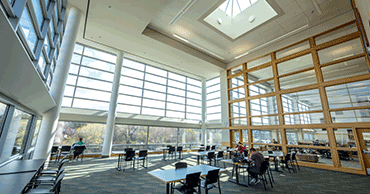
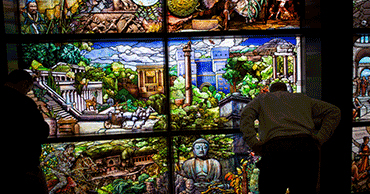

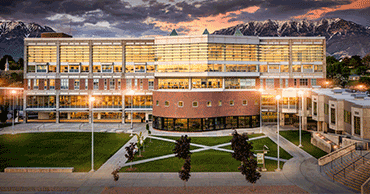
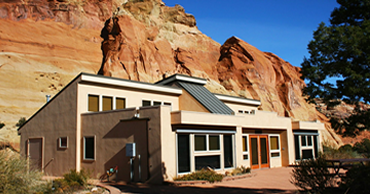
Utah Valley University opened the Capitol Reef Field Station (CRFS) in partnership with Capitol Reef National Park in October 2008. The mission of CRFS, in partnership with Capitol Reef National Park, is to promote and support engaged learning, environmental ethics, and research and creative works through the exploration of the Colorado Plateau. Part of the mission is to promote sustainability through service, stewardship, teamwork, and education.
During their visit, guests learn about the sustainability features of CRFS and how they can be more sustainable and preserve our natural lands through conservation and practicing Leave No Trace principles.
CRFS is powered by a 14.4 kilowatt solar panel array that also charges a large lithium-ion battery bank that provides power through the night and backup for less sunny days.
In order to make the most of the on-site generated energy CRFS has many energy saving features. To save energy on maintaining comfortable indoor temperatures CRFS utilizes passive heating, cooling, and ventilation. Trombe walls provide passive heating and cooling and solar chimneys provide passive ventilation.
Windows at CRFS are placed to provide ample natural light without significantly increasing indoor temperatures. When natural light is not available CRFS is equipped with energy efficient bulbs.
The water used at CRFS is pumped and treated on-site. A solar powered pump draws water to CRFS's advanced water treatment system that purifies water to meet, and often exceed, purity standards. To facilitate water conservation plumbing fixtures are low-flow and showers feature a push-button valves that allow users to pause the flow.
Leave No Trace principles are promoted at CRFS through a report provided to visitors after their visit letting them know their water and waste footprint during their visit. Additionally, the design of the outdoor hardscape strives to leave no trace through the use of permeable pavers that prevent erosion at the site.
