
UVU has more than doubled in size since reaching university status
By Barbara Christiansen | Photography by UVU Marketing Staff
Whether measured in square feet or acres, Utah Valley University is growing. Since becoming a university in 2008, there have been more than 250 acres purchased for expansion, seven major buildings constructed or under construction, the lease of additional property, and numerous renovations, remodels and repurposing projects. And the end is nowhere in sight.
The growth has been in response to the needs of a rapidly increasing number of students and to help them find success. "I think we'll see UVU be the engine of the valley," says President Matthew S. Holland. "This is where the valley will educate its students. They will fill every post and every office of influence from Lehi to Santaquin and beyond. And people will feel great affection for it and be devoted to it and cheer for it. As exciting as things have been, the best is yet to come for this institution."
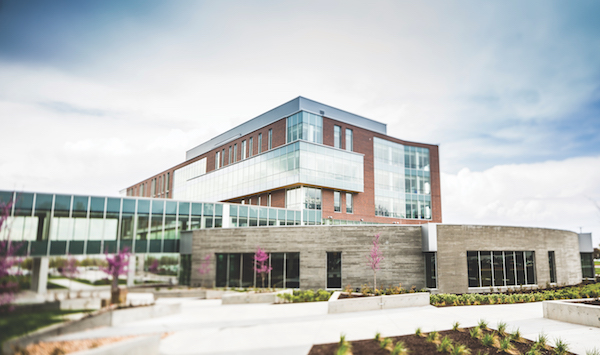
Ira A. and Mary Lou Fulton Library
Originally known as the Digital Learning Center, Utah Valley University's library was the site for the announcement of UVSC attaining university status. The announcement coincided with the library's ribbon cutting July 1, 2008. It was fitting, since having a quality library was a major criterion to become a university.
"The library is what allowed us to become a university," says Frank Young, UVU's associate vice president, facilities and planning.
Ground was broken for the library in September 2006. It is almost 200,000 square feet and was originally planned to provide mostly digital access to resources. It is currently home to nearly 400,000 books, periodicals, and videos, however.
It also includes a family study room on the first floor. Some students needed to bring young children with them when they studied. That tended to be distracting to others, so the family study room was designed for them. It has computers and printers, toys and cartoons.
"We surveyed what students needed," says Kim Rollins, library assistant director of public services. "We wanted the students, no matter what walk of life they were in, to have a place where they could do work and could leave the library with a finished product."
Library Director Lesli Baker says, "The library is more symbolic of the status of the institution. It is the heart of the campus. If we have a good library, we have a strong emphasis on academics and academic rigor."
Now named the Ira A. and Mary Lou Fulton Library, it is also home to the Roots of Knowledge stained glass window mural.
"Roots of Knowledge was a way to say that there is something about higher education that is more than just about job training," says President Holland.
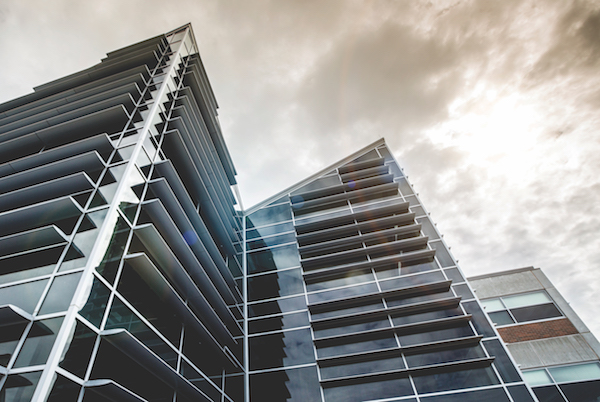
Science Building
Originally, the science building was actually scheduled to be completed before the library, but Young says then-dean Sam Rushforth recognized the more immediate need for the library to help attain university status, so he pushed back construction of the science building.
The Pope Science Building had already been in use, but was not sufficient to house the classes and labs for the departments.
"The Science Building really brought us up to a university-level building to teach sciences," Young says. "It is here that there are good chemistry and biology labs and teaching spaces for things like anatomy."
Space was split between the disciplines with chemistry and physics remaining in the initial building and others moving to the new one.
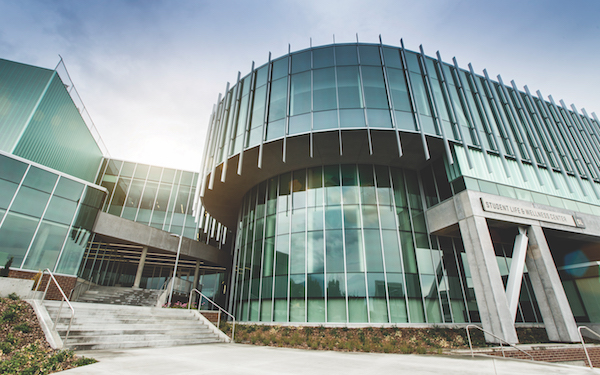
Student Life & Wellness Center
Programming started in 2009 to plan the Student Life & Wellness Center, and it was the first building Holland was involved in from its inception. The institution broke ground for the building in 2012, and it opened in 2014.
In addition to health and fitness, the SLWC was to provide a connection point for students on a commuter campus.
"Research shows that the more students are engaged with campus life, the more likely they are to reach their educational goals," Holland says.
The facility garnered national attention in 2015 when a photo of a stairway with lanes labeled "walk," "run," and "text" went viral.
"We used that to engage our students, to catch their attention and to let them know we are aware of who they are and where they're coming from," said Matt Bambrough, former UVU creative director. "The design was meant for people to laugh at rather than a real attempt to direct traffic flow."
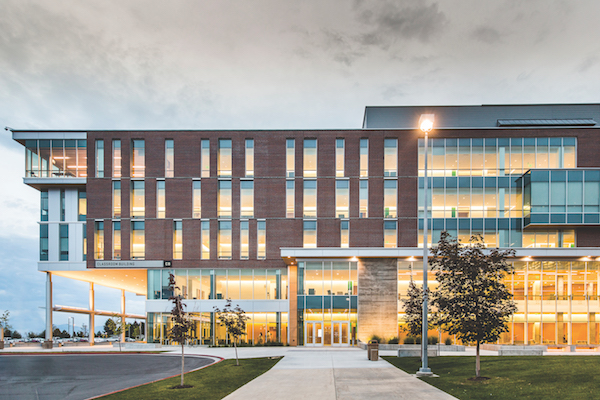
Clarke Classroom Building
"President Holland was also heavily involved with the planning of the classroom building," Young says.
Its groundbreaking was held in 2013, with the official ribbon cutting in December 2014. There are seats for more than 3,600 students in 35 classrooms, each with a capacity between 35 and 175. There is a 960-seat auditorium that can be divided into three sections.
"The state-of-the-art structure will provide students with the requisite learning environment that will lead to their lifelong success outside of the classroom," Holland said at the ribbon cutting.
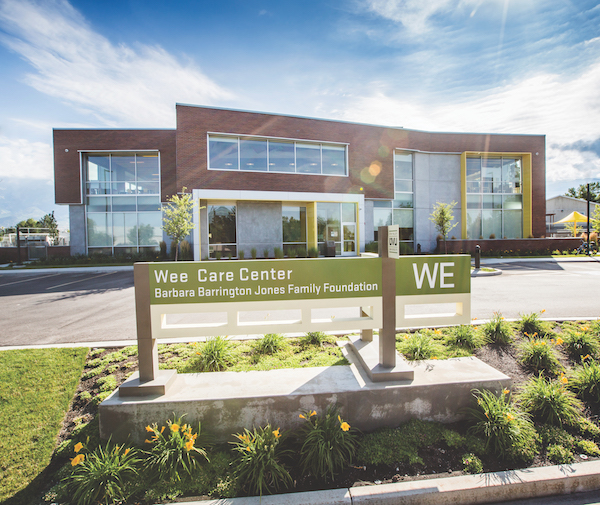
Wee Care Center
The center's mission is to allow children to be cared for and educated while their parents are pursuing their education dreams, says Mary Ellen Larsen, manager of the center.
"It is so valuable to the students," she says. "President Holland and Paige [Holland] really promoted it."
In 2006, the center itself was "wee," having been in a home. The new facility, opened in 2013, virtually doubled the capacity and provided a wonderful experience for many, according to Larsen.
Holland says it was good to have community support. "I think it was sort of a wake-up call, in a positive sense, to the community that there's something important happening at UVU, and people with means are willing to get behind it, to fund in its entirety a program like that."
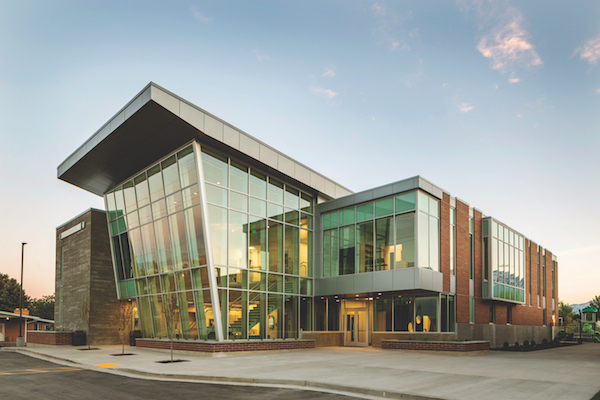
Cole Nellesen Building
Opened in May 2017 with 15,000 square feet of specialized space, the Cole Nellesen Building is focused on raising autism awareness and supporting autism education. It includes classrooms, therapy rooms, quiet spaces, sensory rooms, an observation room, two playgrounds, and a sensory garden with aromatic plants, musical chimes and drums, and water features.
There are also offices, a conference room, and testing and study rooms for students. UVU's Passages program, which provides a specially designed higher education experience for adults with higher-functioning autism, also uses the building.
"This is a fantastic example of what can happen when a community comes together," says Teresa Cardon, director of the Melisa Nellesen Center for Autism. "I am excited to be a part of this amazing community, and I know that we are going to make a significant difference together as we work to support individuals with autism spectrum disorder."
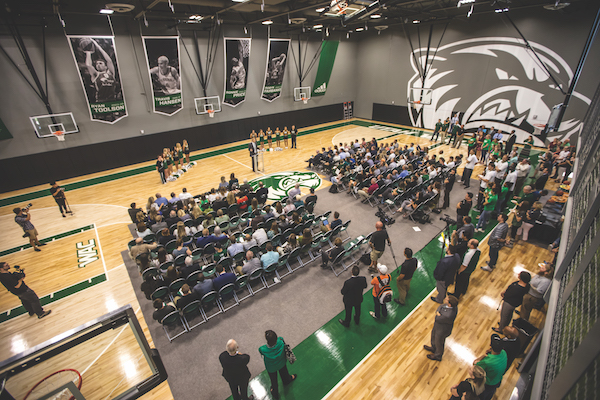
NUVI Basketball Center
This practice and conditioning facility houses UVU's men's and women's basketball teams, with 8,000 square feet of court space, nine basketball standards, and a "game-day atmosphere" with graphics to match that of the UCCU Center. There are also a strength and conditioning center and 3,000 square feet of office space. The facility opened in 2017, with UVU basketball alum and NBA veteran Ronnie Price in attendance.
"The NUVI Basketball Center is one of the best practice facilities in the WAC," said UVU athletic director Vince Otoupal prior to the ribbon cutting. "It will help our basketball programs continue to pursue success both on the court and in the classroom. The facility changes the way our student-athletes and coaches approach their craft and will make our programs better."
"This beautiful facility will be a basketball factory that will facilitate our players in chasing their biggest possible dreams," UVU men's basketball coach Mark Pope said at the ribbon cutting. "The NUVI Basketball Center fully equips our program to prepare our players to win WAC championships and earn NCAA tournament bids. This facility is also a symbol of tremendous support from the Utah Valley community. It's a game changer."
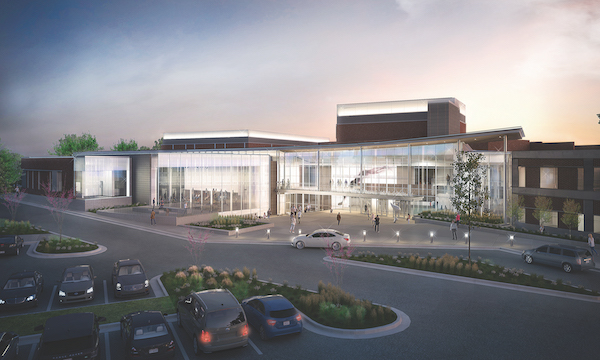
Noorda Center for the Performing Arts
For years, UVU music students practiced in facilities accompanied by the whine of sanders and other equipment designed for auto body work. There had been little space for performances. The coming Noorda Center for the Performing Arts is set to change those circumstances.
On schedule and on budget, according to Young, the building is set to open for classwork in January 2019, with an official ribbon cutting in April. In addition to serving UVU, the building will be the Utah County home for the Utah Symphony.
There will be a 900-seat concert hall, a 500-seat theater, choral and ensemble rooms, practice spaces, and offices. "It is big enough to bring in Broadway shows," Young says.
"Ten years ago, our programs were literally one-third of what they are now," says Linda Moore, assistant dean of the School of the Arts. "Academically we had made enormous strides but our facilities hadn't. This will allow students who are taking those degrees to actually experience performing and working in state-of-the-art facilities which will be a benefit for their resumes."
It will also help the community appreciate that there are actually arts programs on campus, she says.
"It is a real landmark, not only for the School of the Arts, but for Utah Valley University," Moore says.
Fundraising
The Wee Care Center, Cole Nellesen Building, and NUVI Basketball Center have the distinction of being financed completely through donated funds, Young says. The coming Noorda Center for the Performing Arts has also had $22 million in private donations to make it a reality.
"Is that something we can continue?" Holland says. "We can, and we have to. One of the things we've got now is a bona fide fundraising operation. When I first got here, we were doing the best we could, but it wasn't really a fully dedicated operation with field officers and folks who had been deeply trained in the industry. Now we have all of that, so the crank is kind of turning on its own, the flywheel is going. And if we continue to do the right things by and with the community, this will continue to grow and grow and become an even greater asset to us moving ahead."
Other locations
In addition to the Orem campus, UVU is expanding in other locations. The university is leasing space in an existing building at Thanksgiving Point in Lehi, and has added 10 acres of land near that location. UVU has purchased 30 acres in Payson. It is planned for a satellite campus, similar to the Wasatch campus in Heber.
"As Utah County grows, it is expected to double in the next 20 years," Young says. "It will be unreasonable to have everybody come to Orem."
In two separate purchases, UVU added 225 acres of property in Vineyard. Holland called it a milestone.
"That opened up a new vista for us in terms of what the campus could become," Holland says. "We were feeling kind of landlocked when I first arrived. The Vineyard property doubled the campus's footprint and opened up a whole new range of opportunities for decades to come."
Young says, "We are going to continue to be the largest university in the state. We needed some square footage. The extra space allows us to have top-notch athletic facilities out at Vineyard and top-notch academic facilities in Orem."
To facilitate safety and reduce the need to provide an extensive addition to university parking, UVU is planning an overpass over the freeway.
"The pedestrian overpass over Interstate 15 is in design right now," Young says. "It has been approved. It will be done in fall 2019. It will go from the UTA intermodal hub to UVU. There will be 8,000-plus beds on the west side of I-15. We are hoping most of those students will walk the bridge."
The future
As UVU continues to grow, so will its physical needs. One of the next projects is a new building for the Woodbury School of Business. Fundraising for that has begun.
All schools in the Utah System of Higher Education are required to update their master plans every two years. The anticipated growth has been a major factor in UVU's plans.
"It's not a 'one and done' experience," says Vice President for University Relations Cameron Martin. "It is ongoing. We start the process of engaging our neighbors and other constituents — faculty, staff, students, community members, advisory board members. We try to foresee the needs of the campus. We don't know all the variables yet, but we know there will be a need for greater physical capacity."
Martin paid tribute to former UVU president Wilson W. Sorensen who oversaw the purchase of the property on which the Orem campus is located, and compared current challenges.
"We have to think about what we will see 75 years from now," Martin says, drawing a parallel to Sorensen. "There are a lot of moving parts."